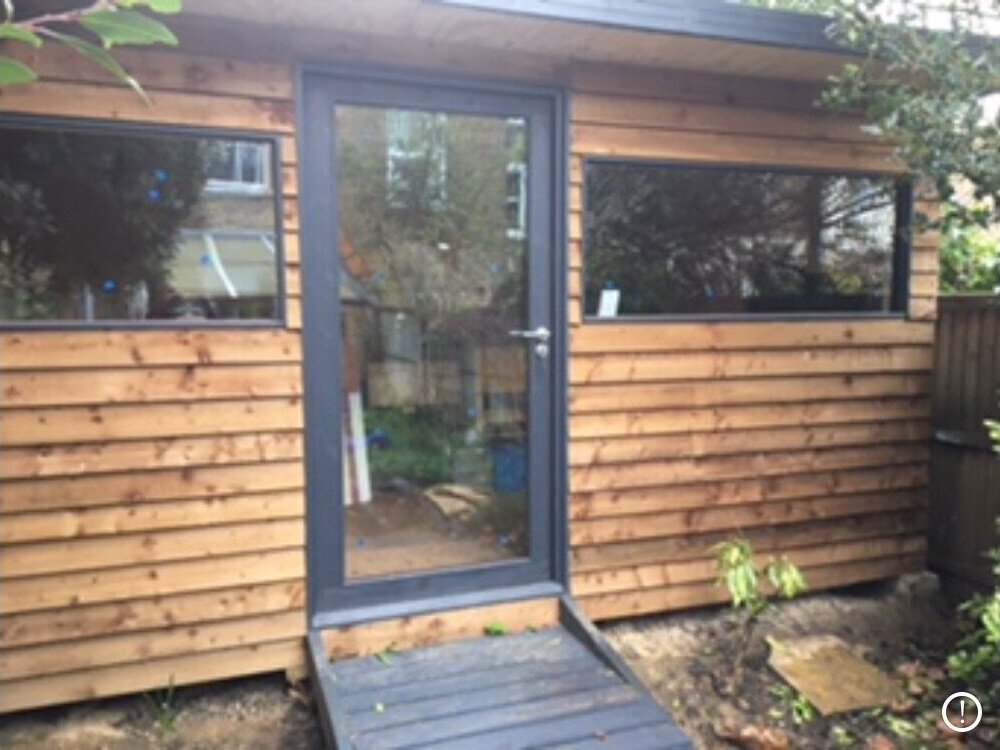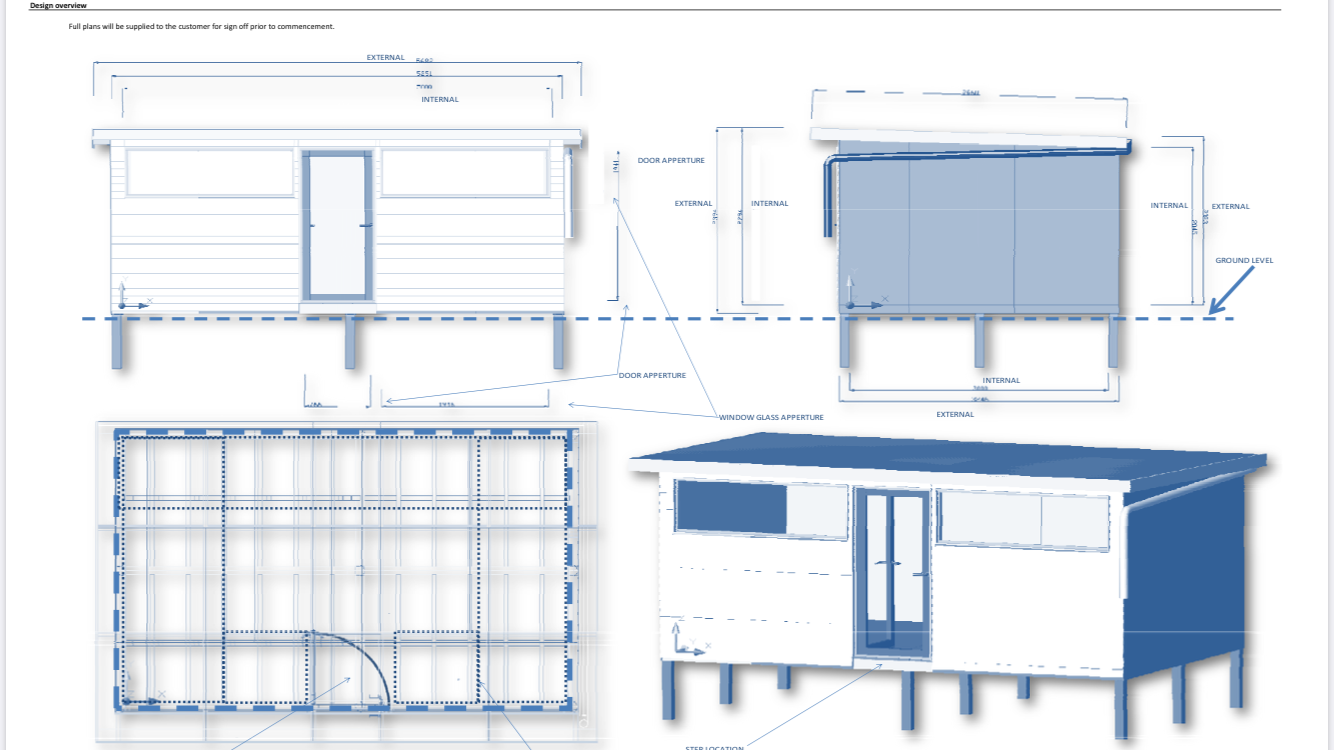NEWS / PROJECTS
RECENTLY COMPLETED Projects
UPCOMING PROJECTS
Collaborations
RECENTLY COMPLETED Projects
Manor Park
We are very pleased to announce the handover of this beautiful new cabin. This office is a welcome break from the buzz of family life and doubles as a BBQ party & get away for catching up.
Piano and organ workshop, elmers end
This bespoke cabin was commissioned by Jonathan as a workshop for the restoration of pianos and organs. The design required specific environmental conditions to ensure the delicate materials and processes Jonathan works with are preserved.
At 5 meters by 3 meters, fully insulated and double glazed with 1 meter perimeter bench with perimeter sockets and workshop suitable lighting. Finished with a Birch faced plywood and the exterior in our signature grey and redwood cladding. We used a suspended floor supported by concrete piles, our standard EPDM 50 year rated roof and a hand-built hardwood double glazed door set.
Art Studio, Hither Green
We are very pleased to announce the handover of this beautiful new cabin. Nick and Cristina are extremely happy with their new addition and have offered us the chance to show it off to any prospective clients. Please contact us if you want to arrange a viewing.
They are currently furnishing their cabin as a combined office, art studio and snug (with refrigerated minibar). We will post the photos here.
HANDOVER
BUILD
Proposal for Hither Green (NT)
Handover
build
Foundations and floor section delivery
Adding the floor sections
Mounting the cross members
Roof section delivery
2. Upcoming projects
Nursery / play room, hither green (Under construction)
We have an upcoming commission to design a nursery / play room. Situated on the footprint of an old garage, this 8m by 3m cabin will have a raised floor over the current hard standing to ensure good sound and heat insulation.
Bespoke additions:
french doors
a toilet cubicle
basement windows, to allow light from the back of the space.
Garden snug - peckham
We have been commissioned to build a set of garden rooms for a property developer in the Peckham area. At 4.8 meters by 2.4 meters the prototype will have 3-way bi-folding doors and floor to ceiling picture windows.
The developer manages rental properties where she would like to offer tenants private spaces in the shared houses.
3. Collaborations
outdoor kitchen
This is a very exciting project. We are working closely with a local kitchen business to create an outdoor kitchen design. With the third record breaking summer coming to a close - the demand for outdoor cooking is moving beyond the barbecue area to a full year round usable outdoor kitchen.
LANDSCAPING
We are working with a local landscaper to provide a fully integrated service.
















